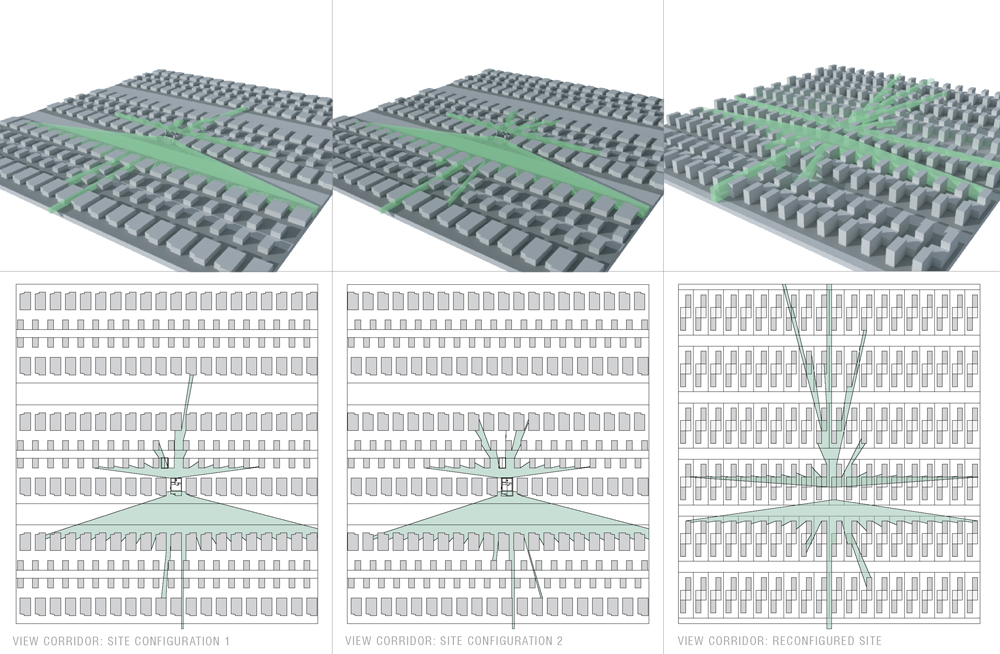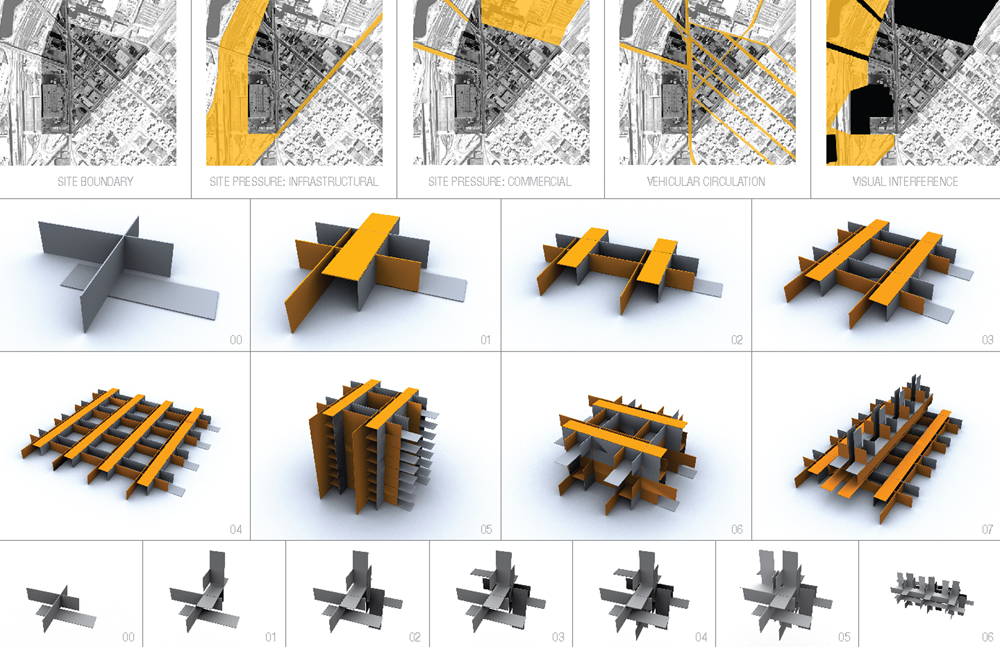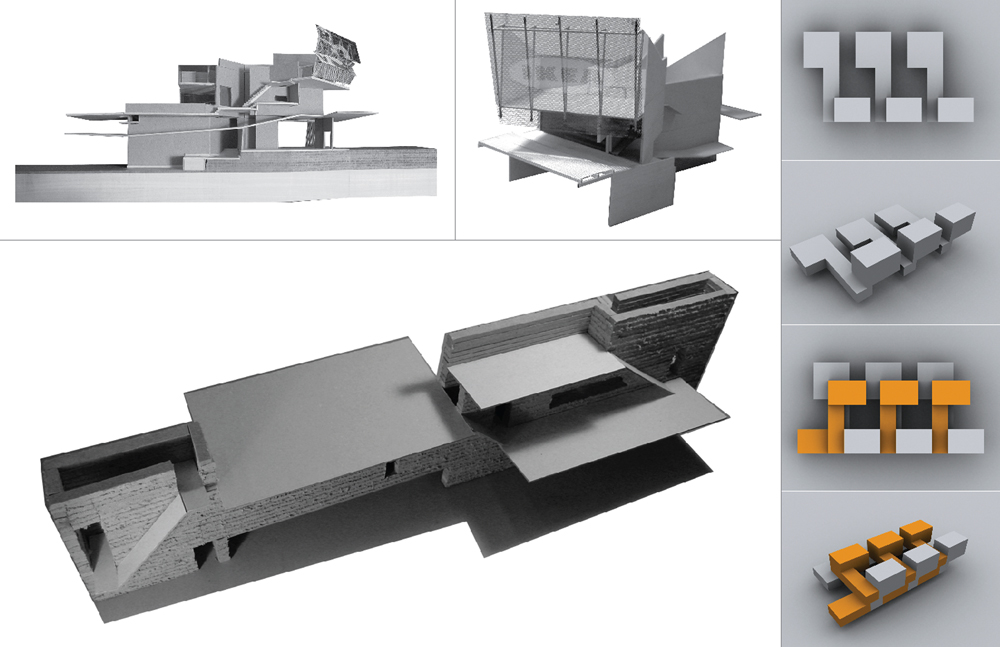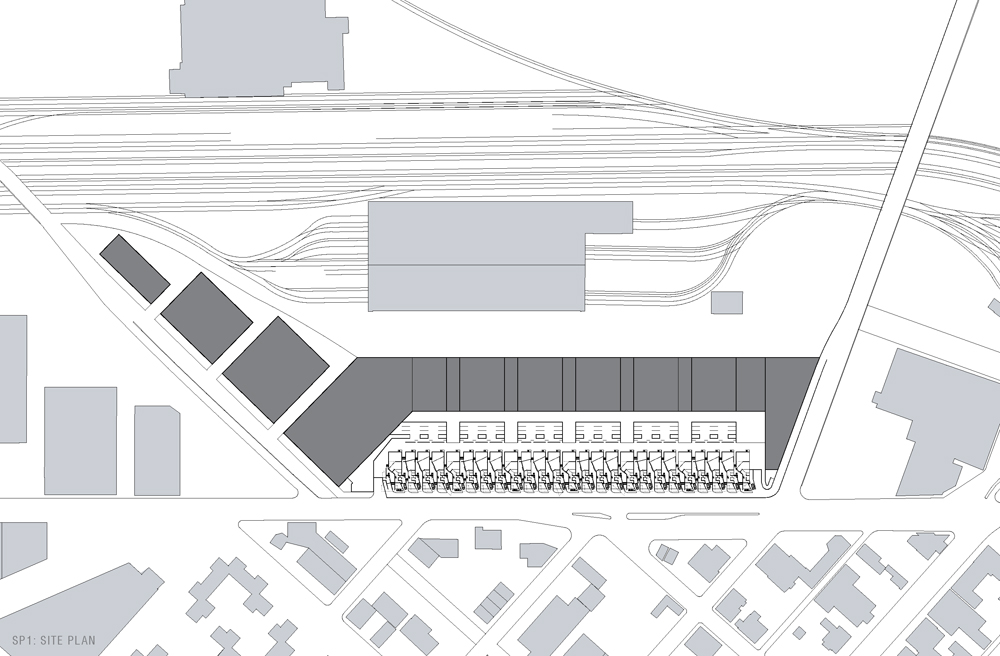LOFT HOUSING
Project data
Type: Housing
Program: Living / Dining / Kitchens / Bedrooms / Bathrooms / Parking / Exterior Spaces
Location: Boston, Massachusetts
Size: 32,500 sf
Status: Speculative
Brief: New Multi-Family / Mixed-Use Building Focusing on Live/Work Scenarios
Services: Schematic Design, Design Development
Project Description
Social interaction and community identity, while coveted by some in the South Boston community, are the aspects of multi-family living that others wish to avoid. As a result, the user groups for this project varied substantially in the needs and desires.
The projects was set out to offer several coexisting modes of living that were organized in such a way that each lifestyle was able to exist as a byproduct of the others. Elements existing to provide an increased sense of autonomy within some units projected themselves into adjacent units to create public zones for entertaining guests.
Similarly, privacy-generating elements in some units extended to define communal zones in common areas. Units and people were able to coexist with and without vehicles, each depending on adjacent units to facilitate the identity of their own homes.
f faceted walnut in a field of white. Housing reception and all key operational functions of the office, the cube acts as a visual key in the space and an object of orientation. Patients and staff navigate around it as they enter, receive treatment and exit the space.











