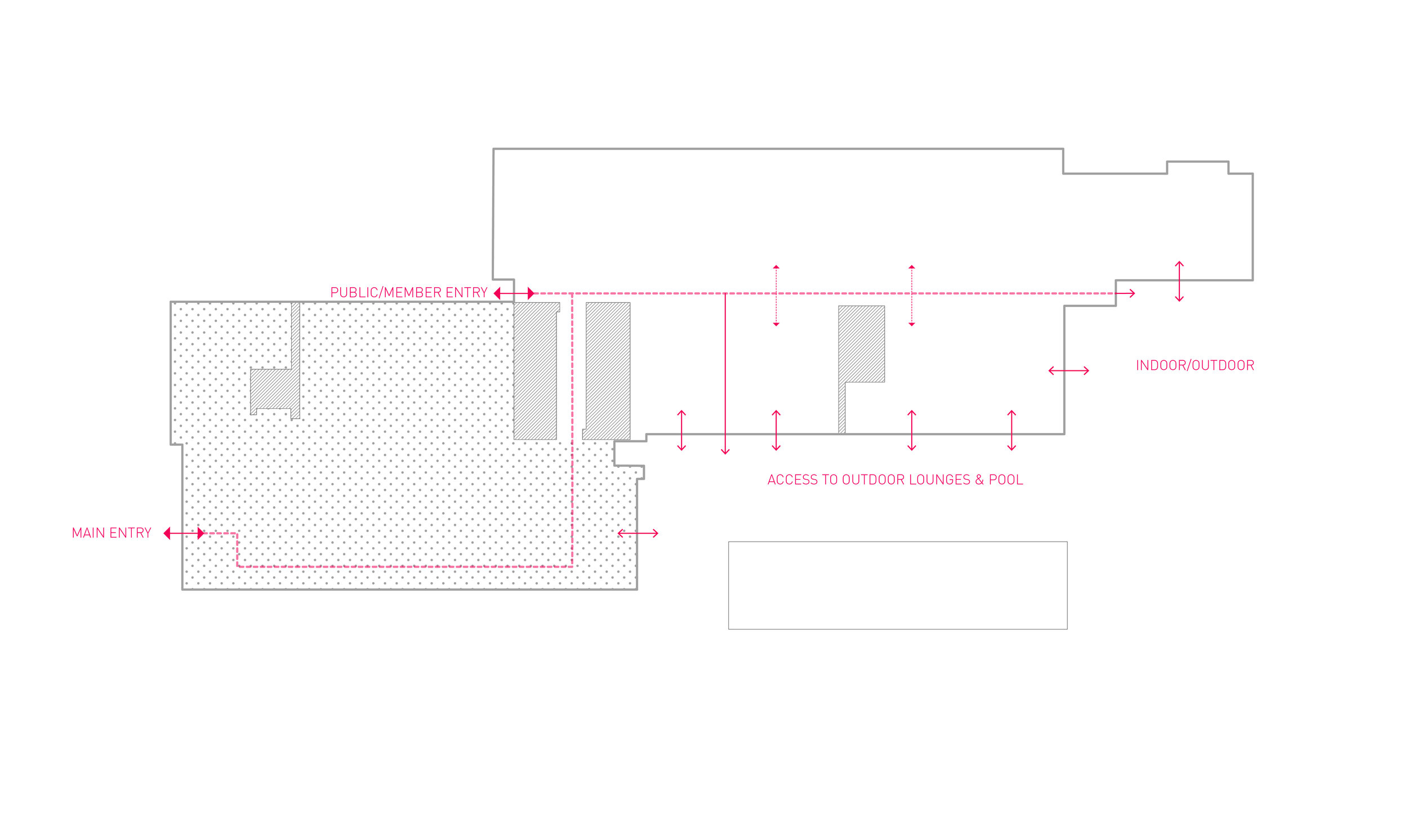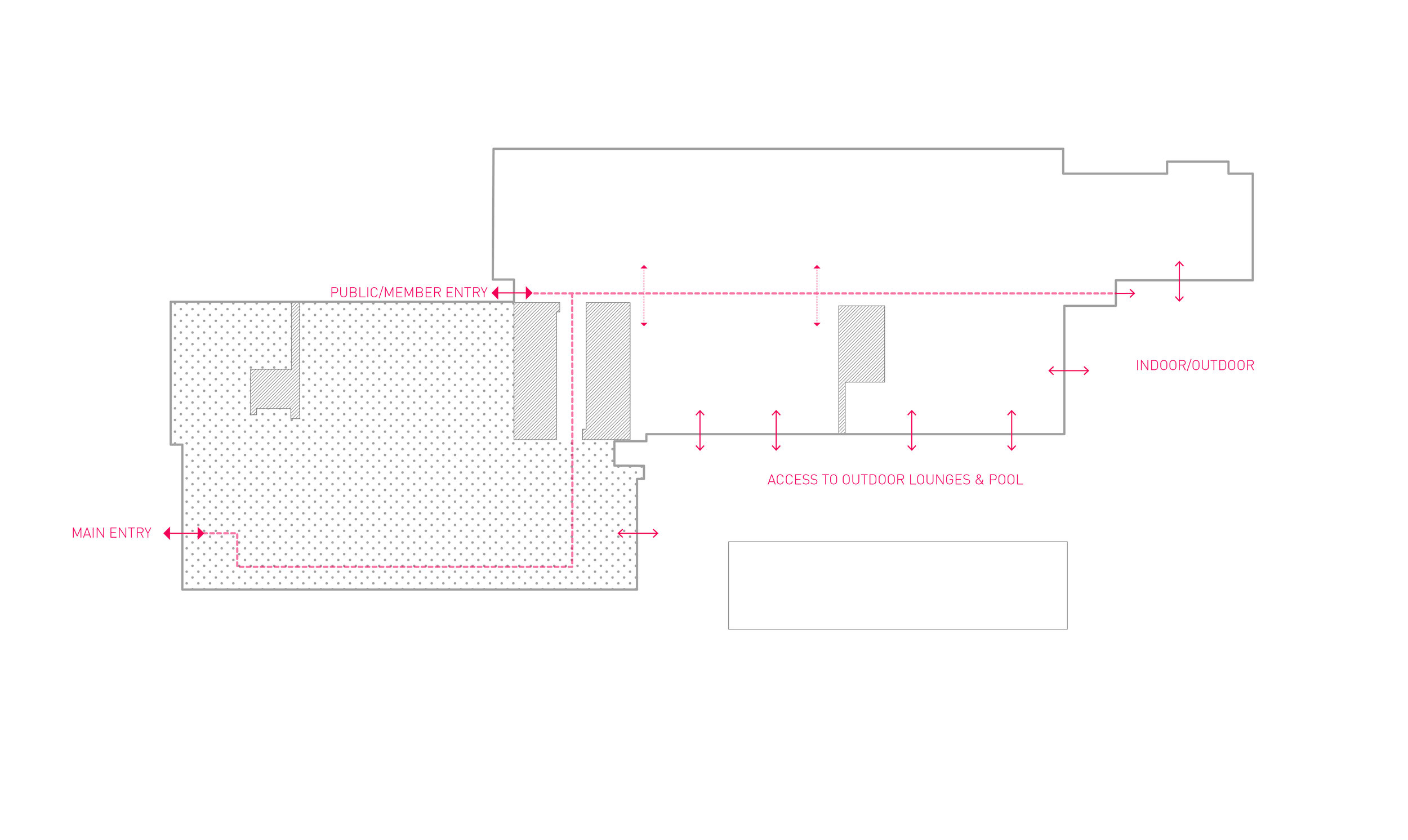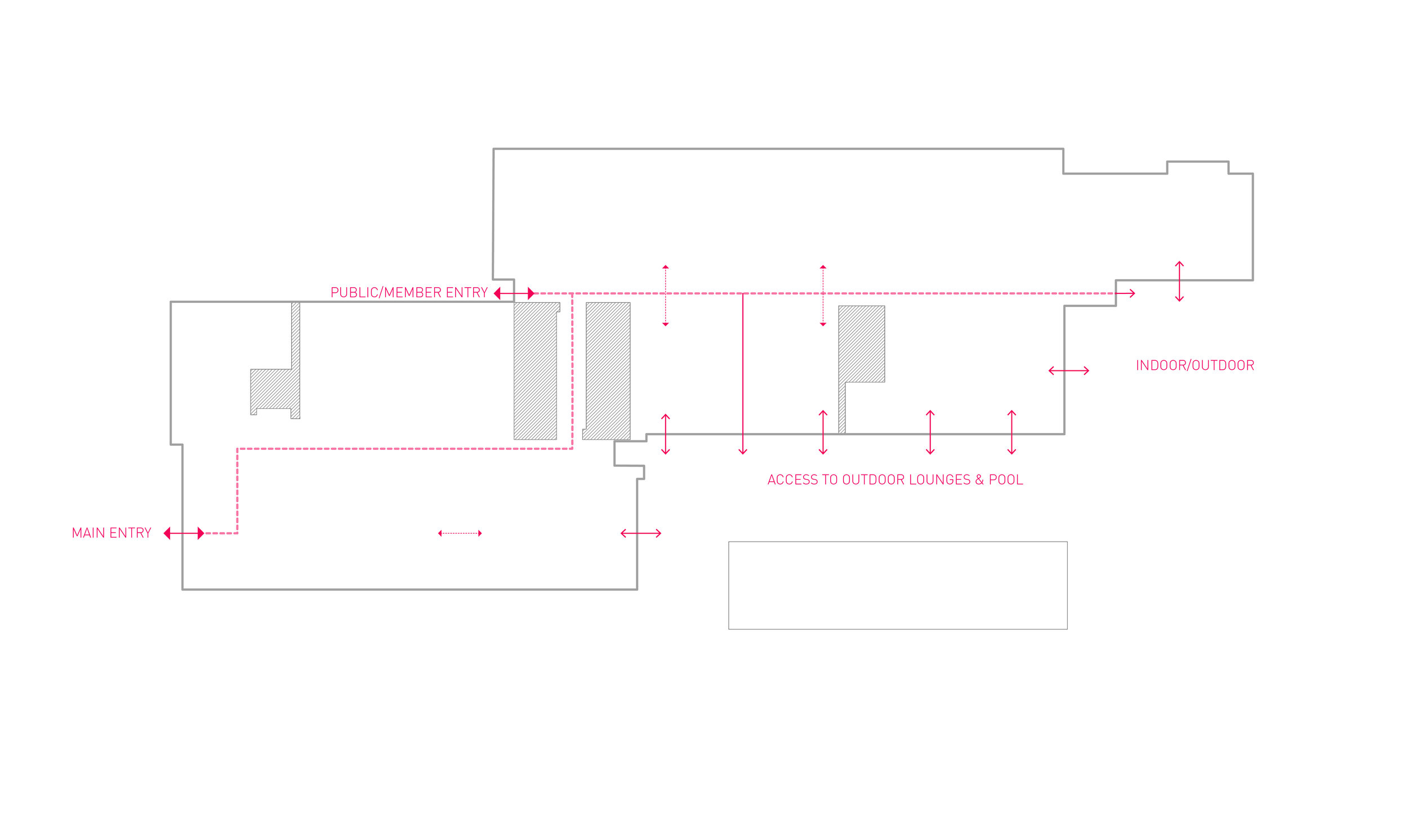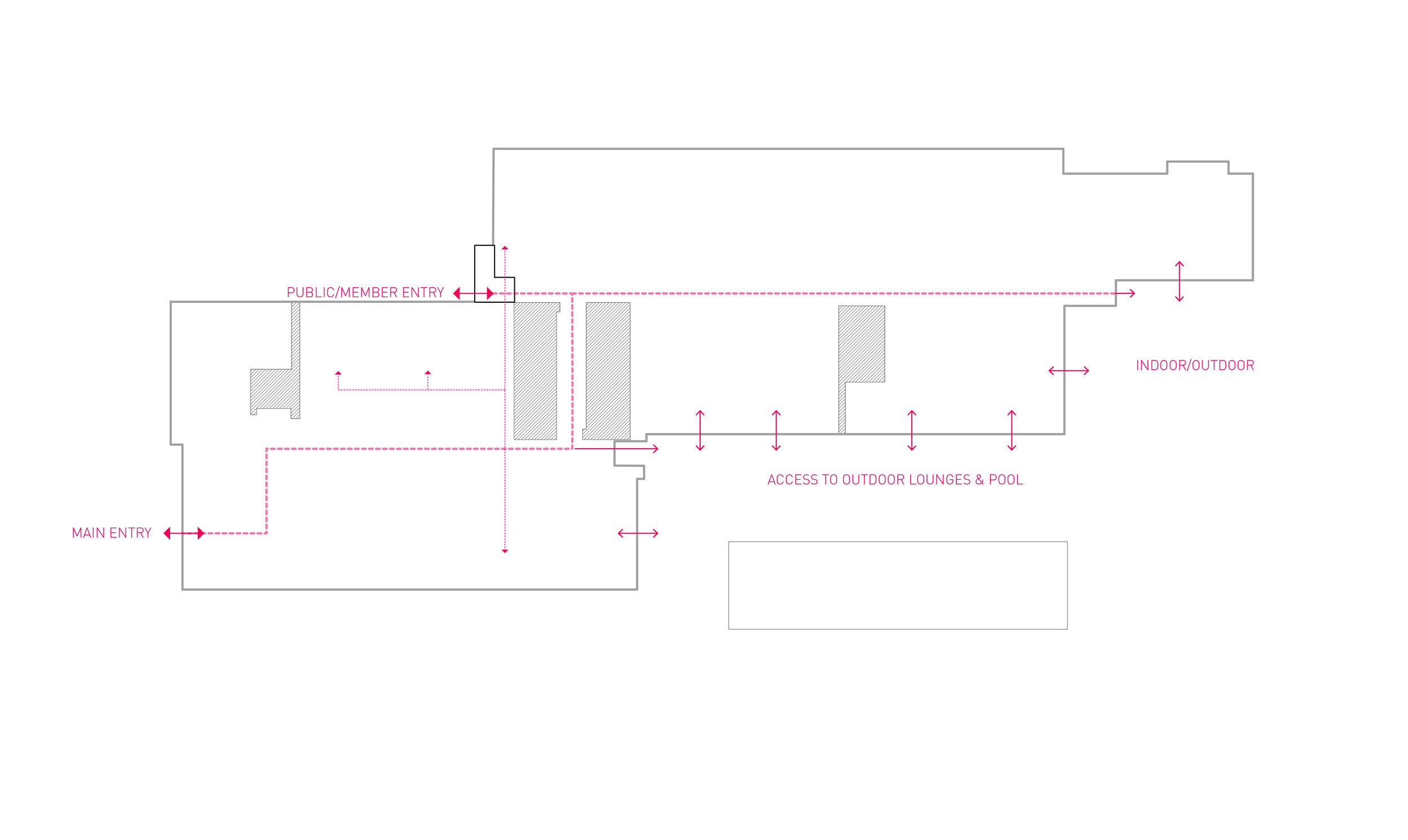K2 AMENITY SPACES
Project Data
Type: Multi-Family Residential
Program: Residential Lobby, Gym, Gathering Spaces, Lounge Spaces, Exterior Lounge/Cooking Spaces & Pool
Location: Confidential
Size: 26,500 sf
Status: Speculative
Brief: Proposed renovation to existing residential amenity floor and exterior pool terrace
Services: Visioning, Design
Project Description
The redesign of this popular Chicago apartment building sought to create a structured entry sequence for residents and guests while more efficiently binding all residential amenity spaces together. This was achieved with the thoughtful introduction of loose, tenuous boundaries between program spaces allowing them to at once flow together while still supporting targeted independent functions. The on-site gym and corresponding functions were relocated, allowing for a more direct and fruitful sequence connecting the new interior spaces with the already well-utilized roof deck. This reallocation of amenity functions also carved out new indoor/outdoor cooking/gathering spaces at the hinge between indoor and outdoor functions.
GROUND FLOOR - SCHEME A
GROUND FLOOR - SCHEME B
CIRCULATION DIAGRAMS




